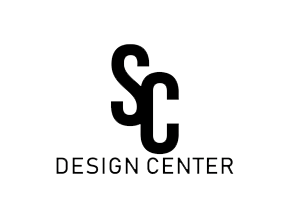OUR DESIGN PROCESS
WHAT TO EXPECT WHEN YOU WORK WITH SC DESIGN CENTER
The kitchen and bath design process might take a few weeks, depending on the details you choose. There are different things that you can do to make the kitchen and bath design process simple.
Gathering pictures of spaces, colors, and items you like gives you an idea of what to expect when designing the kitchen. You should also consider items in your current kitchen and make a list of things you want to keep and eliminate. Also, if you like a specific brand of electronics, you should consult with the decor professional to see if they will fit in your kitchen and bathroom.
1. CONSULTATION
When you consult with one of our designers, you are accorded undivided attention. The designer will ensure that he or she has explored all the necessary options like ergonomics, plumbing, countertops, appliances, and storage requirement. The limitations such as space will be discussed and suggestions offered on how to overcome them. We will provide you with a rough estimate budget for the required materials.
2. MEASUREMENTS
After the consultation, our expert designer will set up an appointment to come and assess your house. The designer will then take kitchen and bathroom measurements. For space and style consideration, our expert will check the other rooms. Once the kitchen or bathroom space is determined, we will brainstorm on the appropriate location to place the appliances.
3. DESIGN
The design work seeks to bring the project idea on paper. It combines our extensive expertise in kitchen and bath design and the client's tastes to come up with a customized project. We consider the available space, the required appliances as well as your budget to come up with a tailor-made solution for your home. The design includes floor and wall plans. You will also be provided with a rough sketch of the room and the appliances positioning to envision how your kitchen or bathroom will look like.
4. REVIEW & COSTING
The review entails assessing whether the discussed issues during consultation have been considered. If not, corrections can be made to the design, and when everything is agreed on, the project can start. With all the requirements in place, our team will generate a budget based on the items you want. We do not leave out anything from the budget, so you don't have to worry about hidden or extra charges.
5. INSTALLATION
At this stage, demolition and installation of cabinets take place. The floors are also worked on to the design that you wanted. Our professionals then install electronic appliances and test them. The plumbing system is also done within the agreed timeline to ensure that you start using your kitchen or bathroom as soon as possible. After the installations, our quality assurance team steps in for an assessment of the project. They ensure that the work is done to precision without leaving any details.




